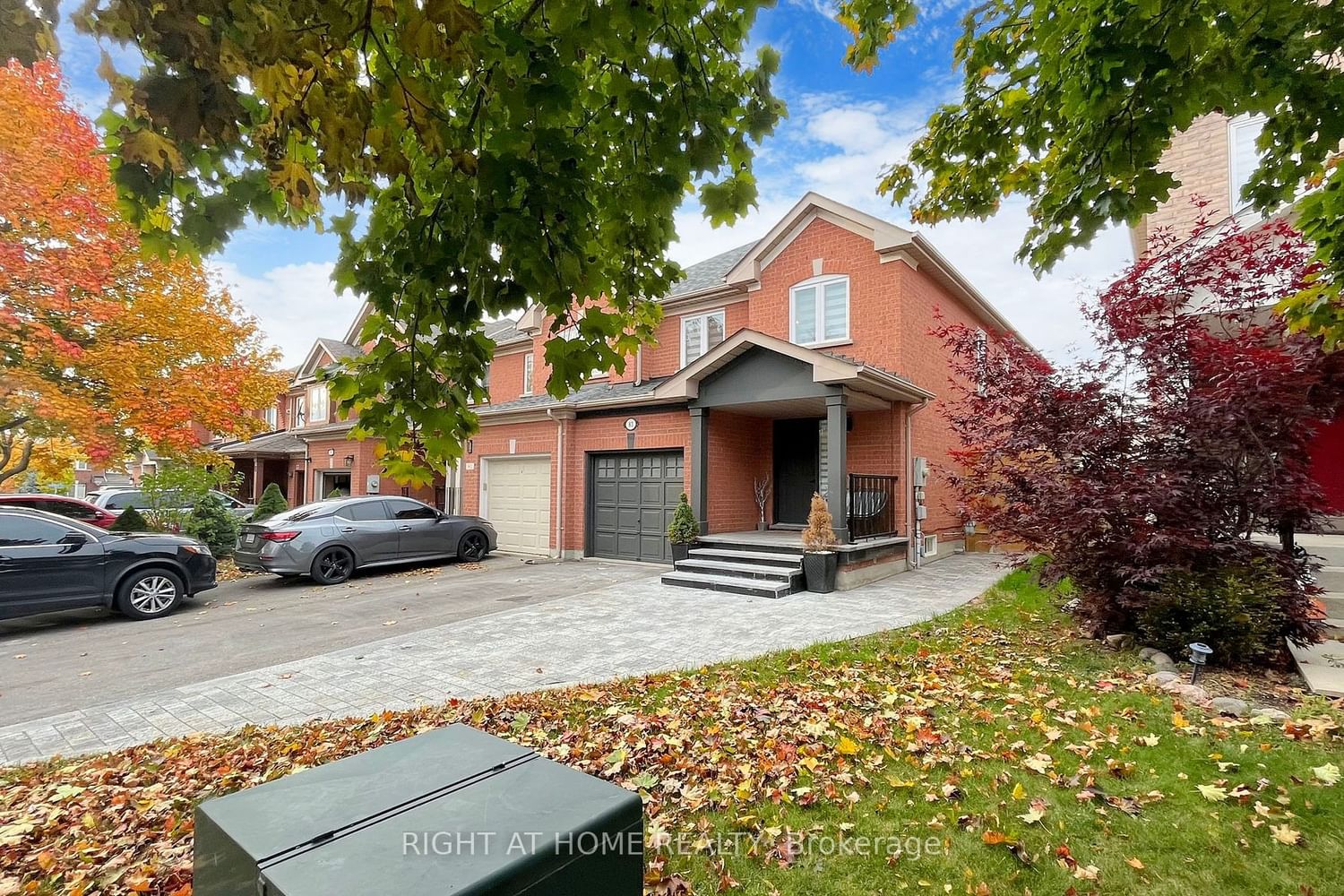$1,198,000
$*,***,***
3+1-Bed
4-Bath
1500-2000 Sq. ft
Listed on 5/9/24
Listed by RIGHT AT HOME REALTY
Truly Stunning, Fully Upgraded Turnkey Property within Family-Friendly Summerhill Estates. 2,500 Sq. Ft. of Functional Living Space and Approximately $250K in High-End Finishes (Please See Attached List). Fully Finished & Noise Insulated Basement Apartment w/Separate Entrance. Open Concept Layout on the First Floor. Direct Garage Access. Beautiful Living Room w/Custom Built Wall Unit. Modern Kitchen w/Caesar Stone Backsplash and Waterfall Countertop. Huge Primary Bedroom w/Custom Built-in Floating King Size Bed w/Moonstone Headboard, His/Her Closets and Fantastic 4-Pc Ensuite. Water Softener w/Water Filtration System For The Whole House. Backyard Retreat with New Deck, 10x10 Gazebo and Kids Play Area. Widened Driveway with 2 1/2 inch Granite Interlock Parks 3 Cars. No Sidewalk! Steps to Schools, Shopping, Transit, Parks. Easy Access to Hwy 400 & 404.
All Elfs & Window Coverings. 2 Fridges, 2 Stoves, 2 Vent Hoods, Oven, Dishwasher, 2 Washers/Dryers. Ecobee Thermostat. Water Softener. Built-in Floating King Size Bed w/Moonstone Headboard & Epoxy Shelves. Shed, Gazebo, Kid's Playground Set
To view this property's sale price history please sign in or register
| List Date | List Price | Last Status | Sold Date | Sold Price | Days on Market |
|---|---|---|---|---|---|
| XXX | XXX | XXX | XXX | XXX | XXX |
N8320664
Att/Row/Twnhouse, 2-Storey
1500-2000
10
3+1
4
1
Built-In
4
Central Air
Apartment, Sep Entrance
N
N
N
Brick
Forced Air
N
$4,324.04 (2024)
114.83x25.75 (Feet)
